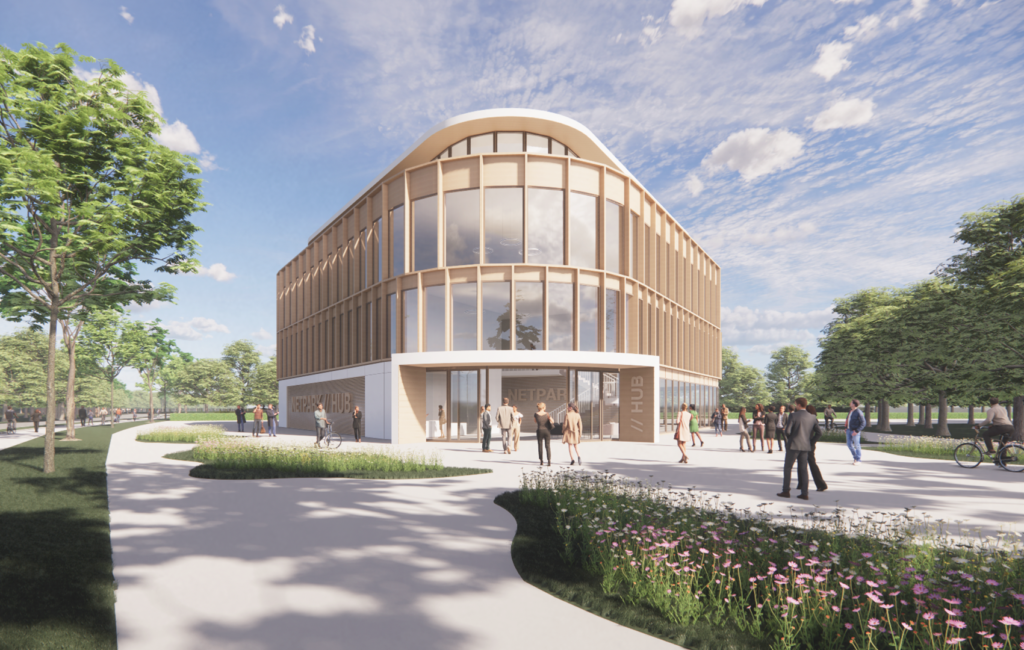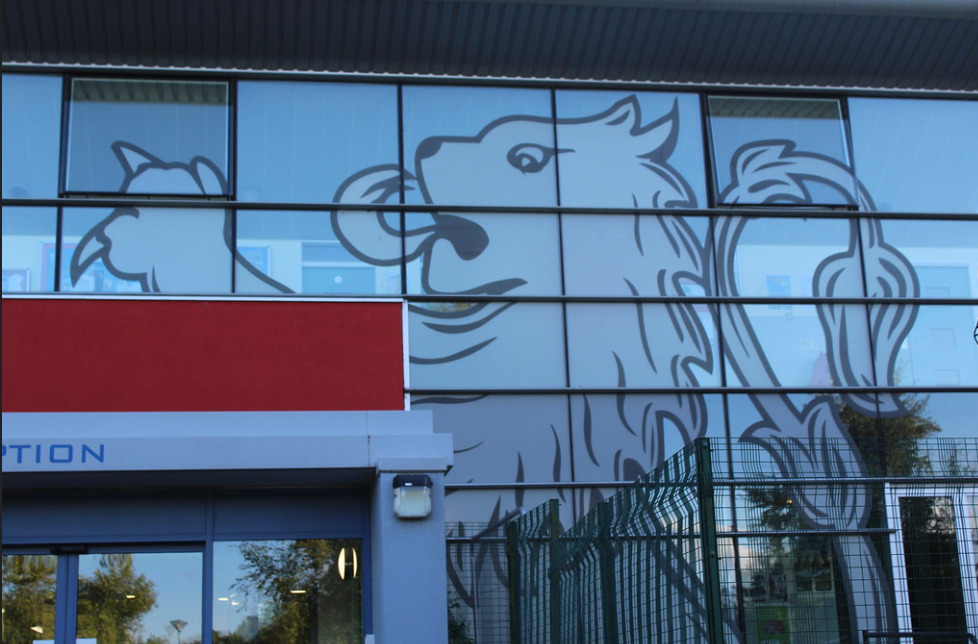Clear Futures and Liverpool Council have worked in partnership to refurbish SEN schools at pace to provide modern learning spaces for young people with special educational needs.
Challenge: maintaining essential SEN education
In 2023, it was identified that Liverpool’s SEN schools were in urgent need of refurbishment, with a shortfall in places available in the City. The Council faced a significant funding challenge if education for these children couldn’t be provided within the city by September 2023.
Fast tracking delivery of SEN schools for 2023
Clear Futures worked with the council’s education team to prioritise immediate needs and fast track the delivery of three SEN education projects.
At Millstead School, Clear Futures’ Tier 1 supply chain partner, Seddon Construction was quickly appointed, thanks to the Clear Futures strategic partnership that was already in place, to cost-effectively design and install temporary modular units to accommodate 40 extra pupils in September 2023, while fully redeveloping an existing mothballed building for a future intake of 72 pupils.


Palmerston School has also been refurbished by Seddon to provide an initial 40 places for 14-to-19-year-olds, while a full redevelopment to accommodate a total of 60 pupils in the future, is carried out. Bank View South School, on the site of the former Parklands School has been refurbished by Robertson Construction to provide 60 places for 11-to-16-year-olds. Further works are planned to fully redevelop the school and accommodate 60 more places per year for a total capacity of 300 pupils
Outcome: major funding risk avoided
Delivering these three key projects means that SEN education and care is provided for children close to their homes, once phase 2 is complete.
As a result, we have mitigated a potential risk of financial penalties and cost for the travel, specialist teachers and carers and other expenses to provide education for these children outside of the city boundaries, that would have been Liverpool City Council’s responsibility.
Long-term social impact
Clear Futures develops partnerships with purpose, focusing on long-term outcomes that drive real change in a community. As part of this, we have made a commitment to provide a one-to-one mentoring programme to change the lives of teenage girls who need support.
In addition, we provided targeted activities and support in the local area, with a focus on developing the careers of young people in Liverpool, including:
Our strategic partnership with Liverpool
Clear Futures and Liverpool City Council began working together to deliver education projects at pace to provide modern learning spaces for local young people. As our partnership develops, we will explore opportunities to drive net zero action and provide strategic support to the Council to support local key priorities.
Learn more about our partnership














