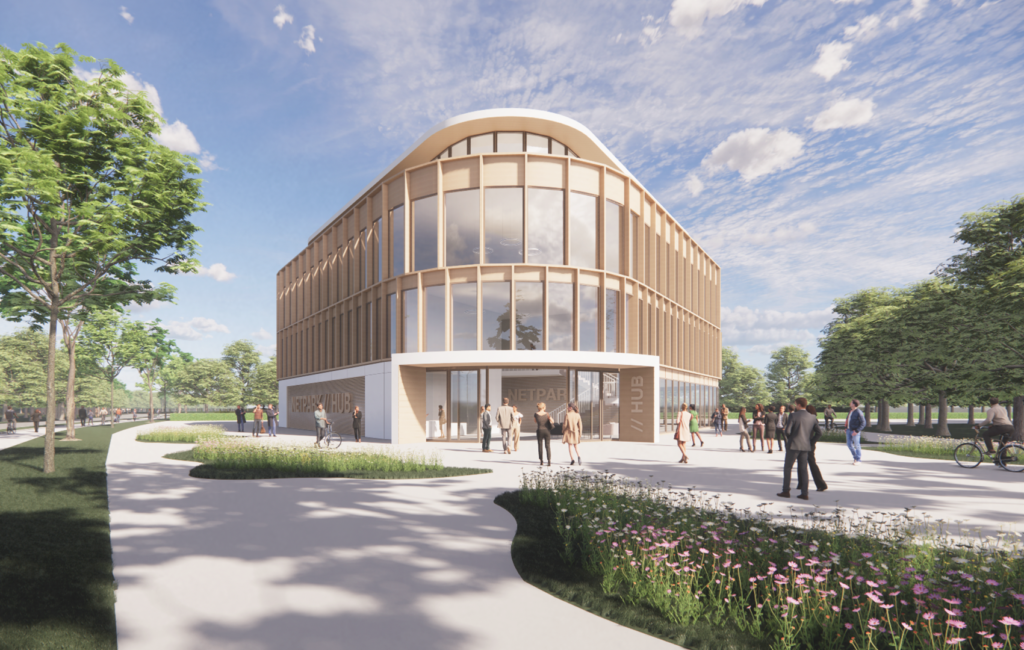The Wellsprings
Clear Futures is breathing fresh life into a large vacant and disused 1980s Bolton town centre building – converting the seven-storey structure into a modern and vibrant innovation hub.
The Wellsprings will become a new and valuable mixed-use environment, offering retail, commercial and event space in the heart of Bolton Town Centre, for our partner Bolton Council.
Creating a vibrant space for business
Perfectly located in the heart of the town centre, The Wellsprings will provide a modern and highly flexible working environment, creating an innovation hub for Bolton’s business community.
A new home for emerging start-ups with accelerator programmes and an ecosystem offering small suites from four up to 36 people located on the upper floors, The Wellsprings will provide meeting and collaboration facilities, ranging from auditorium and seminar spaces to podcast studios and video conferencing booths.
To make Bolton Council’s plans a reality, our Tier 1 contractor, Robertson, will be carrying out demolition works, replacing the roof, and upgrading the heating, cooling, ventilation, lighting, and telecoms services.
Robertson will also add new flooring, decoration, and furnishing throughout, replace all windows, and construct a bar, booth seating, and modern and flexible workspaces, creating an inviting and attractive environment.
The project achieved a maximum score of 45 when assessed by the Considerate Constructors’ Scheme and assessed against three categories: ‘Respect the Community’, ‘Protect the Environment’ and ‘Value their Workforce’.
Our strategic partnership with Bolton Council
Clear Futures and Bolton Council have been working in partnership since 2019 to boost the town centre’s role as a key player in the Greater Manchester economy. This is coupled with a wider aspiration to attract more high-growth companies that will create the additional jobs, knowledge, skills and technology needed to compete in a global economy.
See what we’ve achieved


