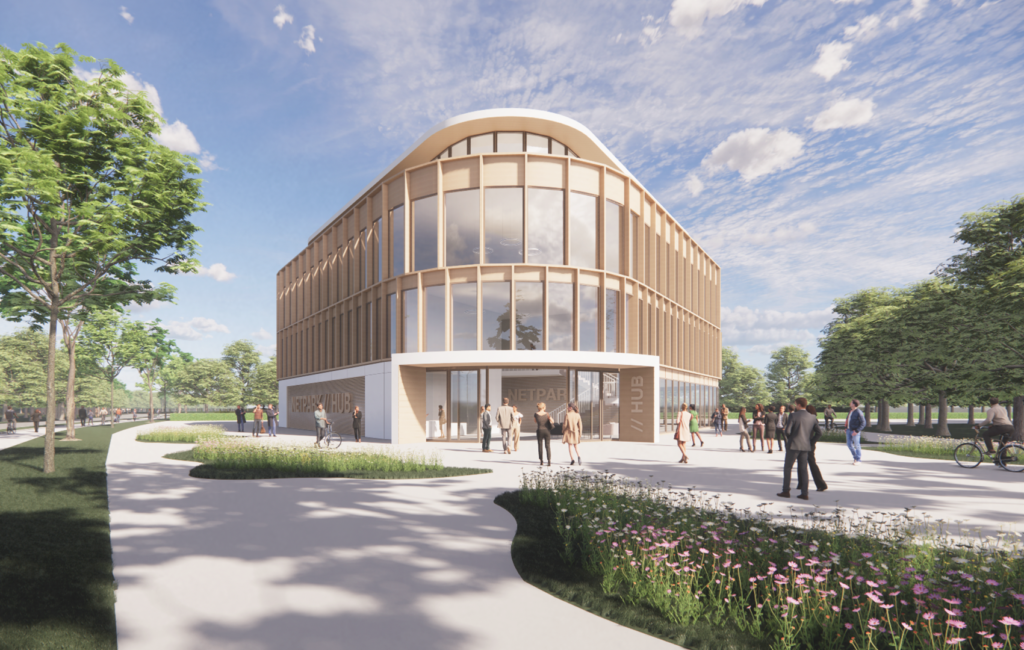North East Technology Park (NETPark) is one of the UK’s top science, engineering and technology parks, supporting innovative and potentially high-growth STEM businesses on their journey from concept to commercialisation.
The world-class facilities include two catapult centres and three national innovation centres. The Phase 3 development was designed to provide 433,800 sq ft of space geared at existing and prospective tenants on the cusp of scaling up their operations.
In Spring 2025, Keir Construction completed Phase 3A, which has delivered 232,000 sq ft of flexible laboratory, office, production, and storage space, including 12 new units, a central car park, and extensive green areas to support the long-term growth of the park.
Strategic support from Clear Futures
The project was initially accessed through Durham County Council’s strategic partnership with Clear Futures, giving them the expertise and additional resource needed to drive the project forward.
We supported them by procuring the design team and leading the design to RIBA Stage 4. Acting as project manager for the scheme, we turned the initial project strategy into a solid and successful business case for Business Durham and Durham County Council.
Thereafter, Clear Futures provided cost management and project management services – acting as employer’s agent under the terms of an NEC3 contract.
Building occupant needs into the masterplan
Early in the project, we explored ways to build on the success of existing facilities on the science park, looking at everything from wellbeing and connectivity to delivery and distribution facilities. We engaged with tenants to hear first-hand their views on NETPark as a location for their business, their growth plans and need for space, and how that space should be configured. Creating a sustainable design within a healthy, sustainable environment was a clear priority.

The masterplan, designed by Ryder Architects, creates a holistic campus environment defined by high-quality, distinctive and flexible buildings set in a pedestrian-friendly parkland environment. Unit sizes vary and sit alongside a hub building, ancillary facilities, landscaping, sustainable drainage systems and parking.

During design development, we worked with the council’s carbon and sustainability team to ensure the design proposals factor in net zero and BREEAM building standard ambitions and policy, with the expertise of T&T Carbon team.
An environment for growth
By creating the right environment for growth businesses at NETPark, the Phase 3A development delivers highly-skilled employment opportunities and attract inward investment to the area.
